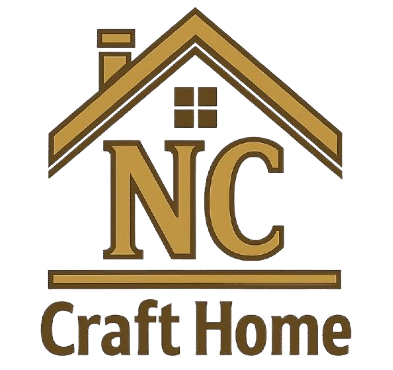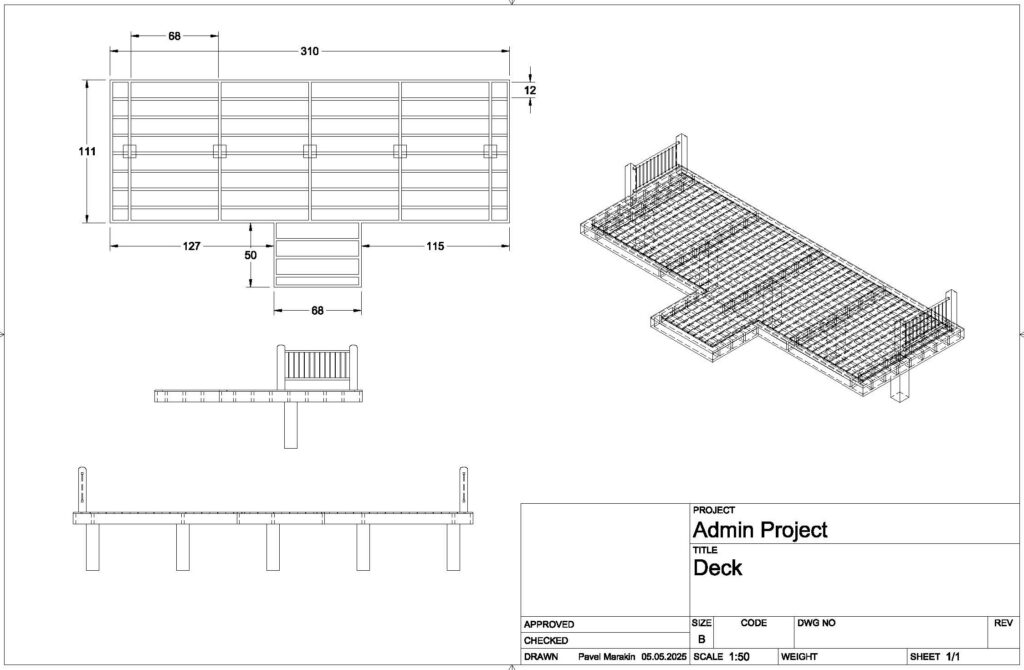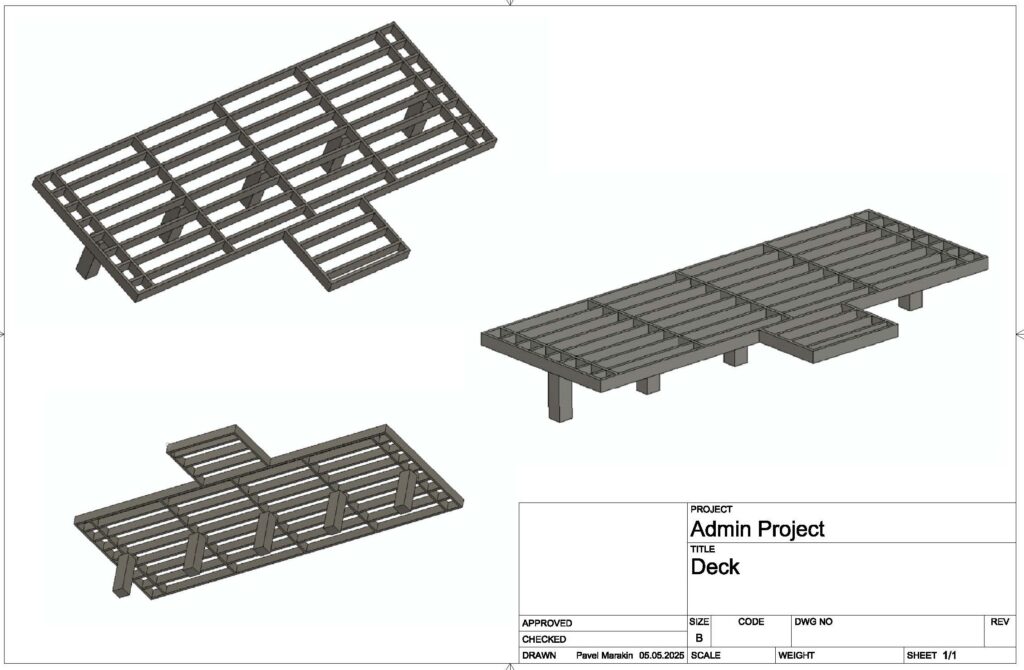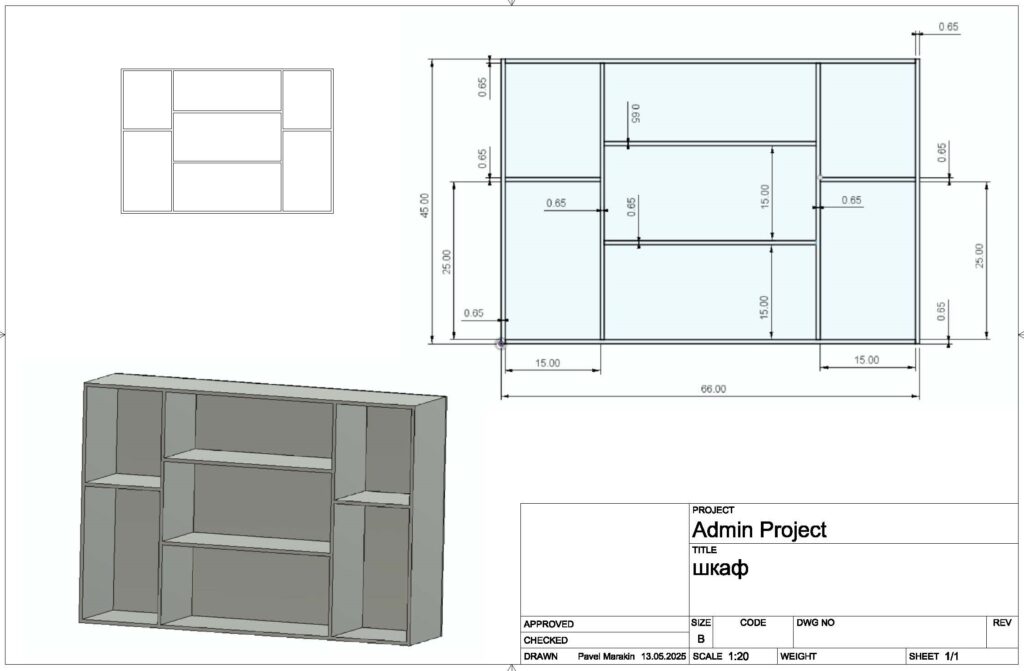3D Project Design & Visualization
Service Details
3D Design — The Foundation of Every Quality Project
At NC Craft Home, we believe that every successful project starts with a clear, well-thought-out plan. That’s why, before building a deck, crafting a custom closet, creating furniture, or installing feature walls, we always prepare a 3D design. It’s an essential part of our process.

Why 3D design matters:
• You can see exactly what your project will look like — from every angle
• It provides accurate dimensions for all components: depth, width, height, and proportions
• It helps you finalize details like color, hardware, shelf layout, stair placement, railing design, etc.
• You can make adjustments before construction starts, not after it’s already built
• It allows us to identify potential weak points and address them in the design phase
• A 3D model helps us accurately calculate materials and avoid waste
What we design in 3D:
• Decks with stairs, railings, and lighting
• Custom closet systems and cabinets
• Trim walls and TV feature zones
• Custom furniture pieces
• Fireplace zones and stair structures
How we do it:
We use professional design software like Fusion 360 to create realistic, detailed, and scale-accurate models. Once you approve the design — we begin construction.
A 3D design isn’t a luxury — it’s a guarantee that you get exactly what you expect.
Ready to Get Started?
If you’ve found the right service for your home, don’t wait! Click the button below to schedule a visit. Our specialist will come to your place, take accurate measurements, answer all your questions, and help plan the perfect solution.




